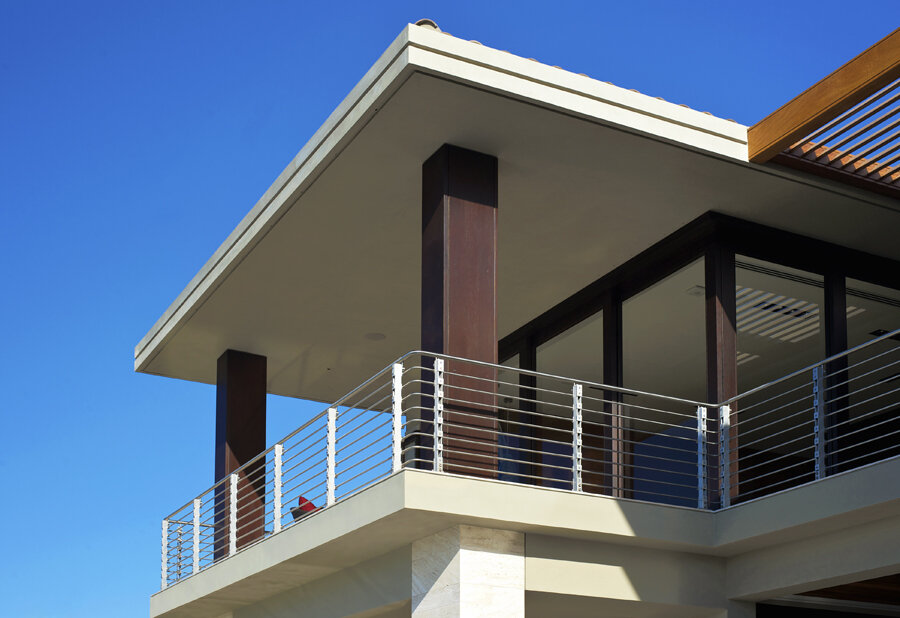Goal: Modernized Mexican vibe with drama and fun.
This project, while at BoothHansen, was a collaboration with a local design build firm starting at the Schematic design phase. Plans and elevations, alignments and details were all adjusted to ensure the house read as a modern hacienda. The clients' love of mystery and precision is evidenced in the indoor-outdoor flow, the framed views, the exacting detailing. Soothing indigenous materials were selected as the basis and modern details of metal handrails, panelized wood walls, folding and pivoting doors and retreating TVs were carefully inserted.
Photography courtesy Ogarrio-Zapata/IDS














